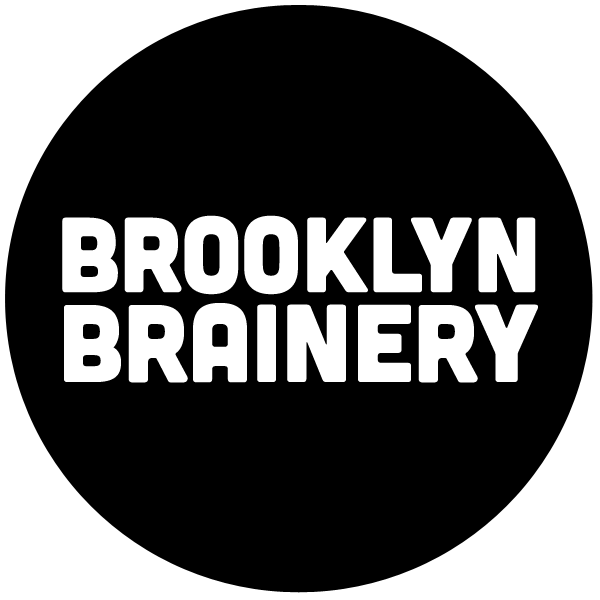Architectural Drawing

Taught by Chris
Chris is a licensed Landscape Architect that works for a private firm on the design, layout, and engineering of public parks and campus projects in NYC. Having taught professional hand drawing workshops in San Francisco Kansas, and New York City, he is looking to continue in Brooklyn. Chris also teaches Site Engineering at the NYBG in the Bronx, and writes for American Planning Association Magazine. Away from work, Chris is usually found at his workshop building furniture and/or enjoying a locally brewed dark beer.
Have you ever been mesmerized by the intricate line-work and technicality of an architectural drawing Maybe you've wondered how it meshes functionality and art and tells a quantifiable non-fiction story of a beautiful object?
Come learn how art and function meet in architectural drawing. Over the course of two weeks, you'lll learn the theory behind technical drawing, its conventional and abstract uses, and then take to the paper and learn hands-on.
Have a idea for a piece of furniture that you want to draw but don't know how, or just sick and tired of drawing houses like a 3rd grader? This is the course for you.
On the first night, the theory and evolution of technical drawing and architecture will be evaluated, followed by a hands on drafting crash course that will show you how to setup a drawing, choose scale, and draw out an object from various angles. Armed with a trusty pencil, ruler, and triangle (cant forget the eraser either) you will learn how to clearly express your 3D visions on a 2D piece of architectural vellum paper.
On the second night, you will choose (or take one from a list I have) your own unique project and act out your Frank Lloyd Wright fantasy designing and rendering an architectural drawing using the techniques and process taught throughout the class.
Technical drawing describes physical objects in the same way that words convey an abstract idea. Leave the words to the lawyers and publishers, come learn the language of architects.
